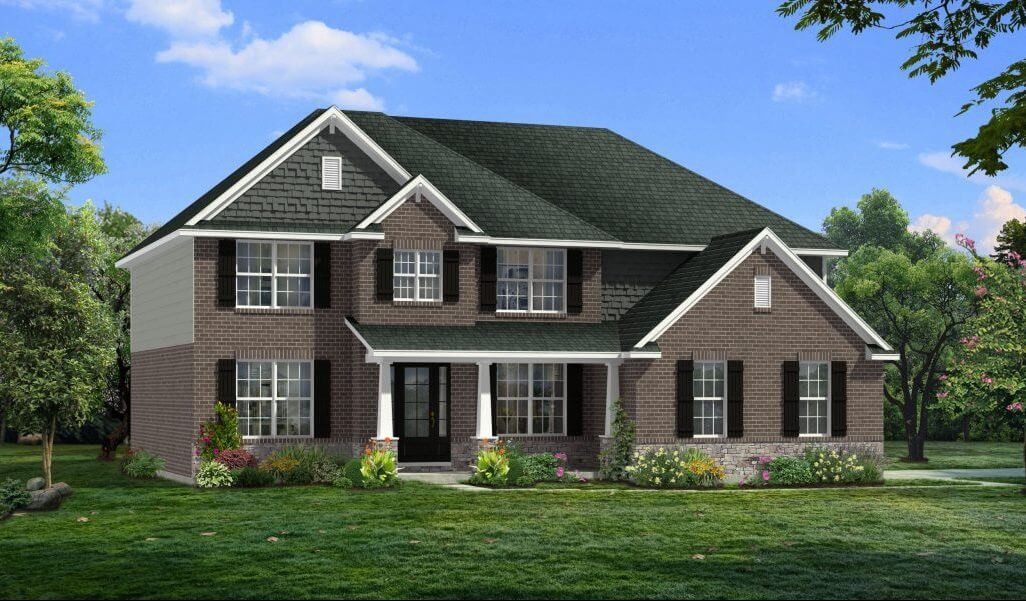$0
Starting Price
Starting Price
2-Story
Style
Style
3,332
Sq. Ft.
Sq. Ft.
4
Beds
Beds
3.5
Baths
Baths
2
Garages
Garages

The Kensington is a stunning two-story home designed for formal and informal entertaining with a main level office and flex space. The covered front porch offers a wrap around option to expand outdoor living and sense of arrival. The two-story foyer opens to a formal dining room and leads to a great room, gourmet kitchen with center island, and airy morning room flooded with light. The second floor primary bedroom suite features a large walk-in closet and impressive bath with soaking tub and separate shower. Three additional bedrooms, a bonus room, and two bathrooms are also on the upper level. This home includes an unfinished lower level. This home can be personalized with an optional 3-car front or side load garage and an upper level optional shared bathroom and 3rd full bathroom.
Follow the instructions below to add an icon to your phone’s home screen for easy access.
You can add a website icon to your iPhone Home Screen for quick access.
While viewing the website, tap the Share button in the menu bar, scroll down the list of options, then tap Add to Home Screen.
