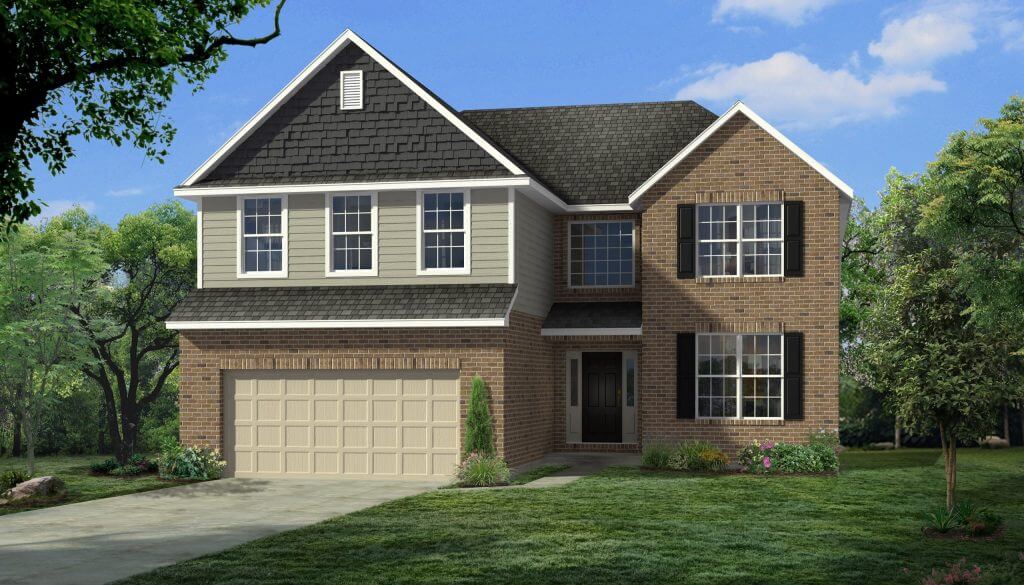$0
Starting Price
Starting Price
2-Story
Style
Style
2,665
Sq. Ft.
Sq. Ft.
4
Beds
Beds
2.5
Baths
Baths
2
Garages
Garages

The charming Brentwood is efficiently designed with a flex room and open concept great room with 13′ ceilings and corner fireplace and open eat-in kitchen on the main level. The upper level features a primary bedroom with ensuite bath and walk-in closet and three additional bedrooms and bath with dual sinks. This home includes an unfinished lower level.
Follow the instructions below to add an icon to your phone’s home screen for easy access.
You can add a website icon to your iPhone Home Screen for quick access.
While viewing the website, tap the Share button in the menu bar, scroll down the list of options, then tap Add to Home Screen.
